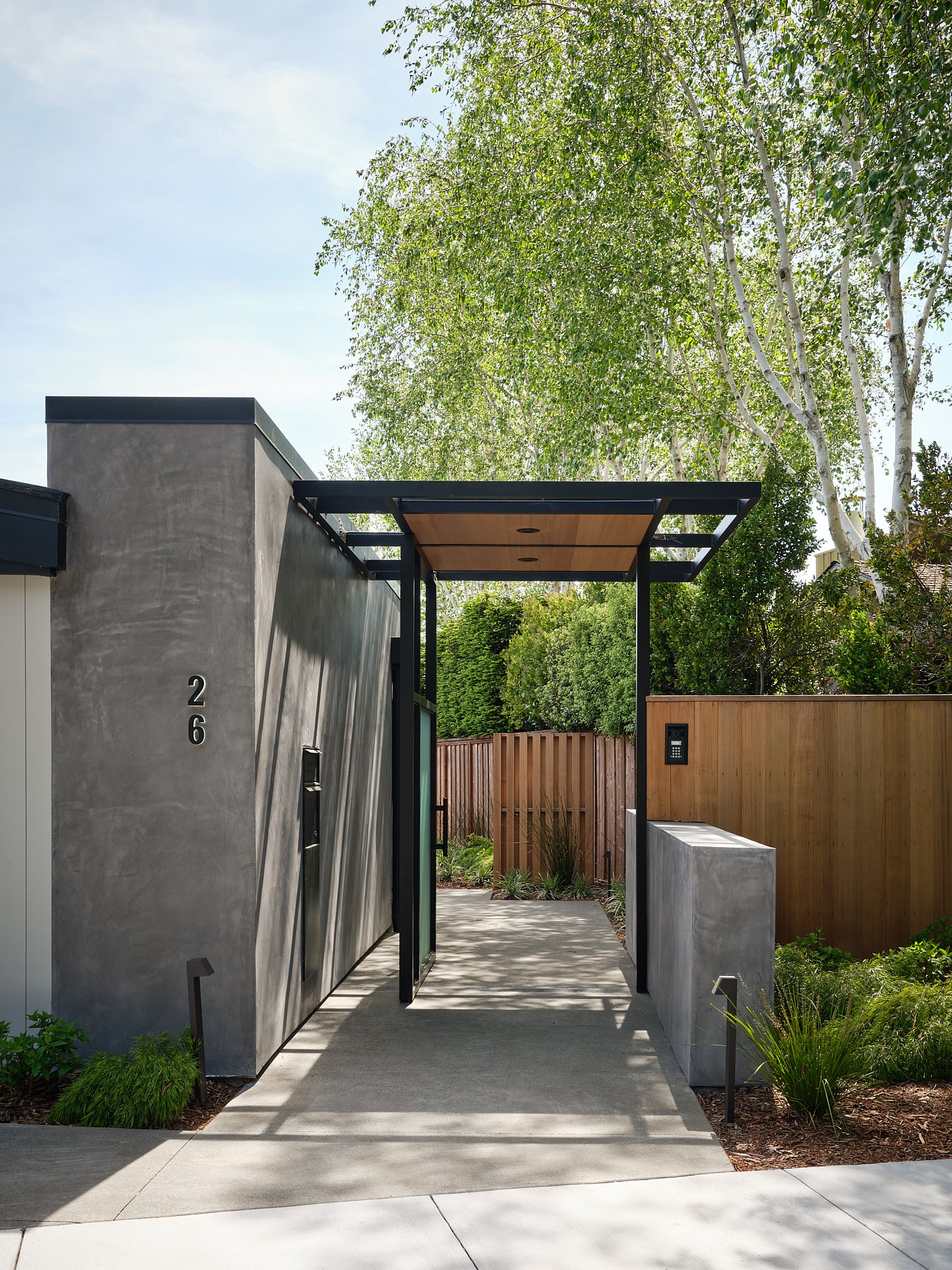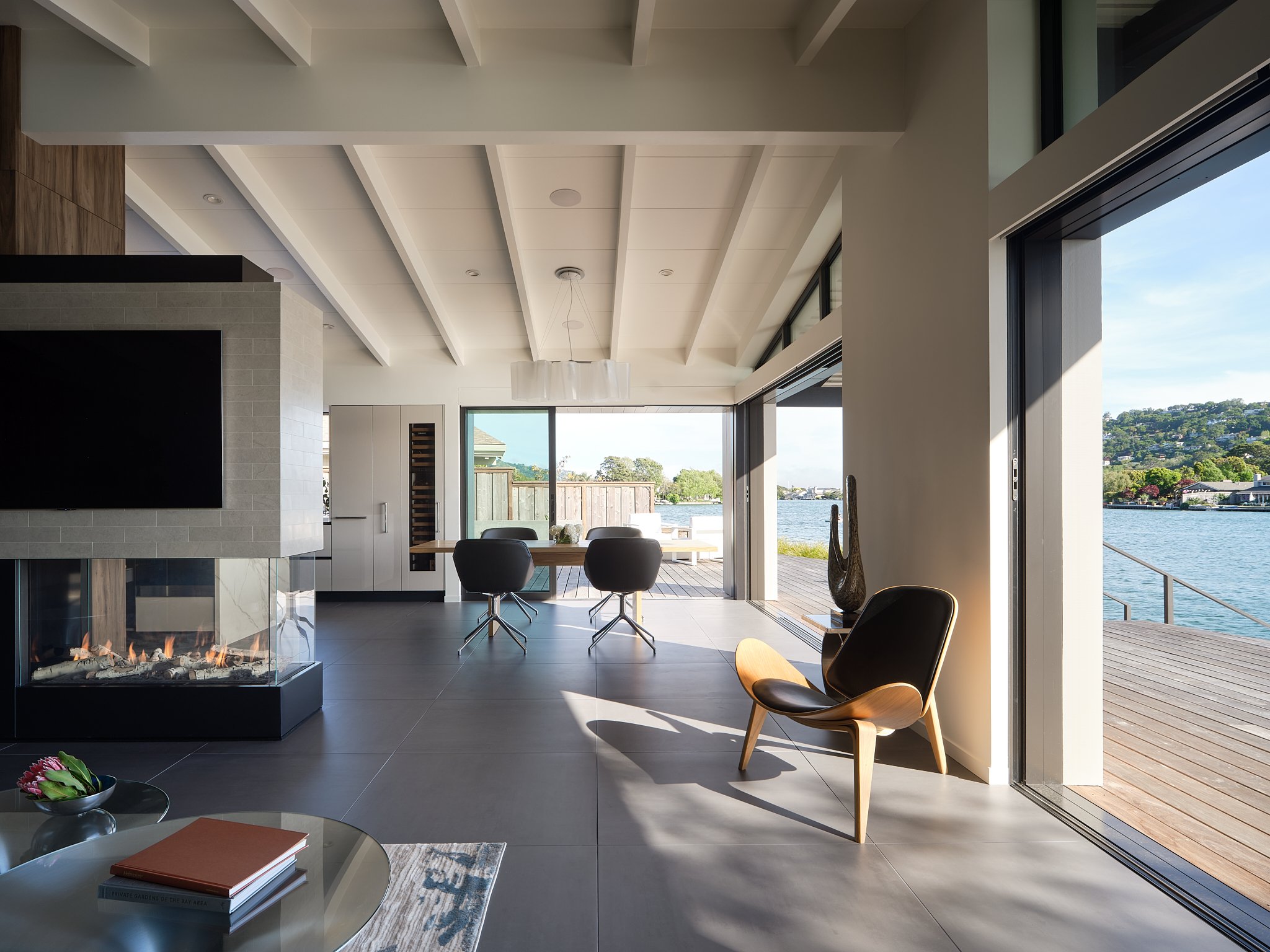belvedere lagoon 03
belvedere lagoon 03
This project was a renovation to a classic mid-century, albeit un-renovated, home on the Belvedere Lagoon. The bones of the house were good; however, the kitchen did not take advantage of the views nor circulation flows through the site. Our project was to open the kitchen, create a primary bedroom suite and emphasize the connection to the exterior throughout. The siting of the home was striking, angled relative to the rectangular property creating surprising views of Downtown SF over the lagoon. In addition, this angled setting created a playful entry sequence on one side of the home and a private garden on the other. The private garden was designed as a spa retreat, with direct access to the primary bathroom and framed views of the lagoon. We expanded the lagoon front deck and dock and recreated access through pocketing sliding doors; emphasizing the California ideal of indoor outdoor living from the kitchen, dining and living room.
General Contractor – www.spdesignbuild.com
Landscape Architecture - www.studiogreen.com
Structural Engineer - www.zfa.com
Photographer – www.jonathanmitchell.co








































