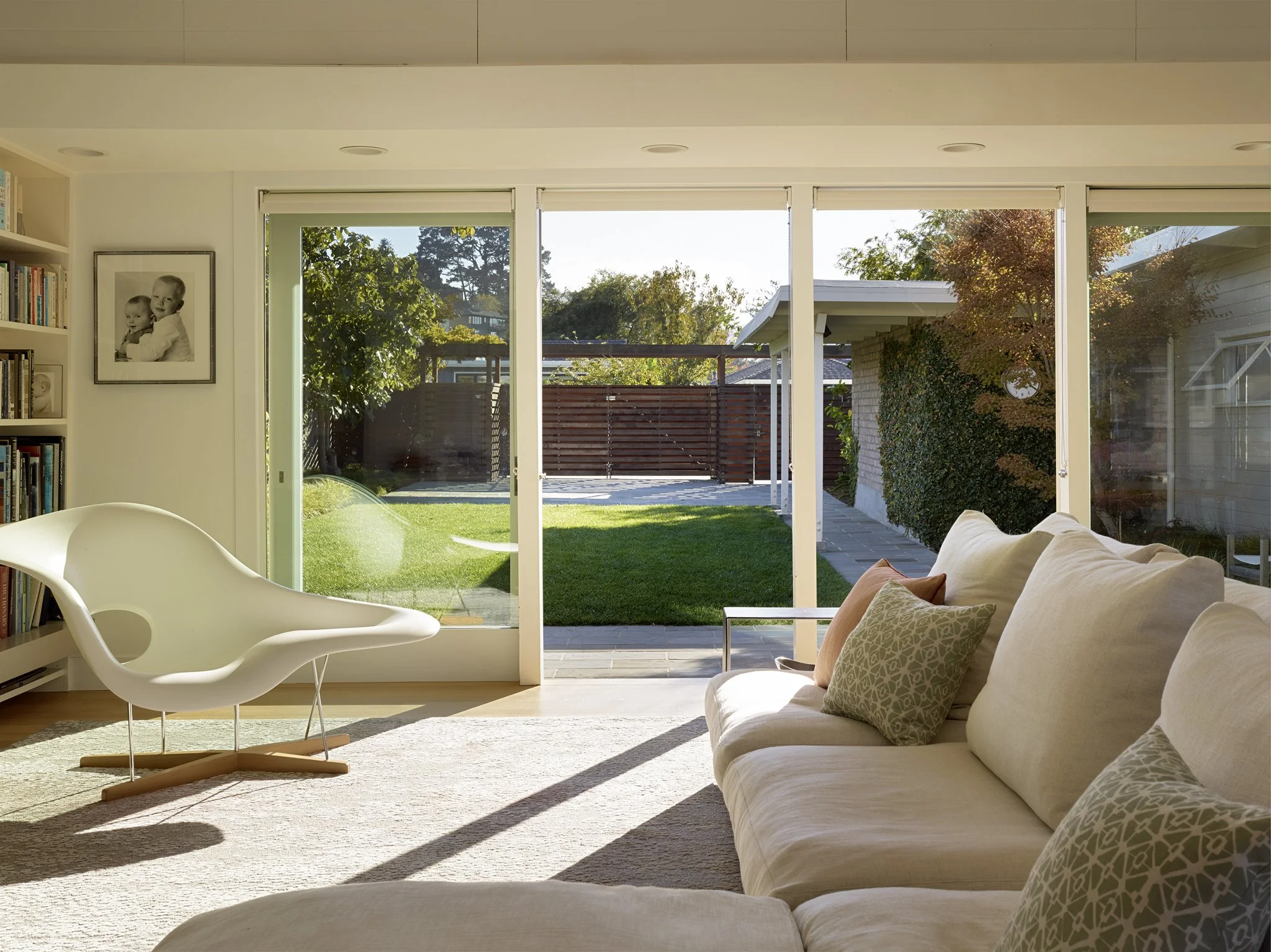BELVEDERE LAGOON 02
BELVEDERE LAGOON 02
This classic mid-century California ranch house, designed in the spirit of the Eichler homes, offered a unique opportunity to renovate and enhance the open indoor/outdoor connections of the home and fix the quirks inherent with older homes. Within this striking waterfront setting, the main living space is flanked by a dock fronting the lagoon and a private courtyard space on the opposite side. A carefully designed fence is essentially the front façade of the home, defining the internal courtyard, and the language, material and depth of the fence is reinforced with a series of cedar clad storage rooms. Within the home, the kitchen was opened up to fill the classic great room with light and life. The relationship of the great room to the sunlit courtyard and the fence defines an outdoor room that resonates with the breezy nature of the home and is complemented by the open, recreational view of the lagoon. The material choices are based on an aesthetic that is supported by sustainability concerns; local recycled products, sustainably harvested wood veneers, and solar panels all adding up to support the decision to renovate rather than demolish.
General Contractor – JCC Construction
Landscape - www.tflandscapes.com www.randythuemedesign.com
Interior Designer – www.greencouch.com
Photographer – www.matthewmillman.com




































